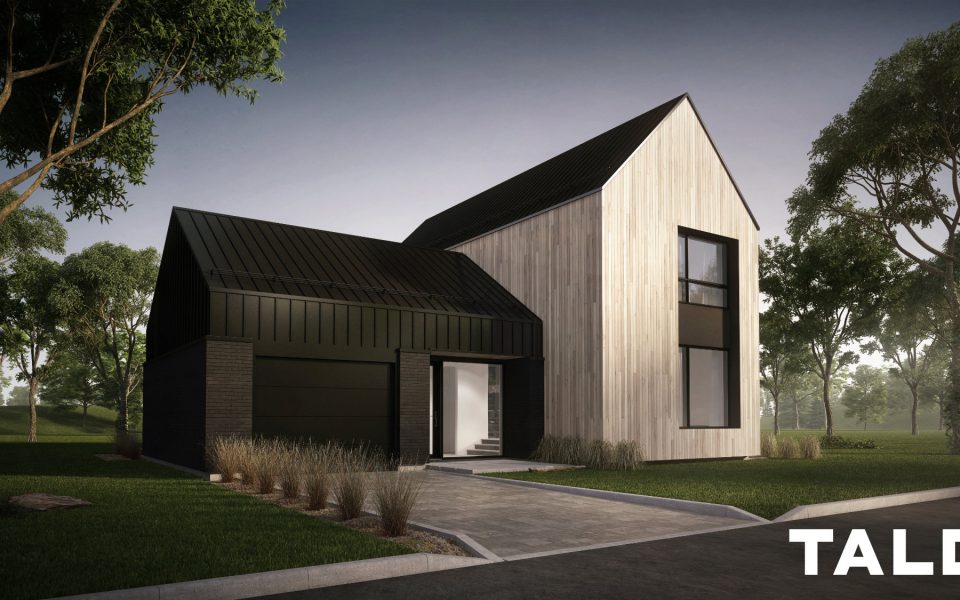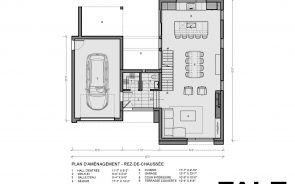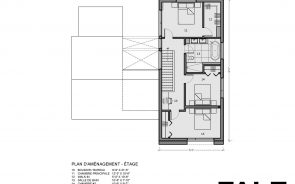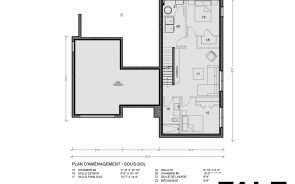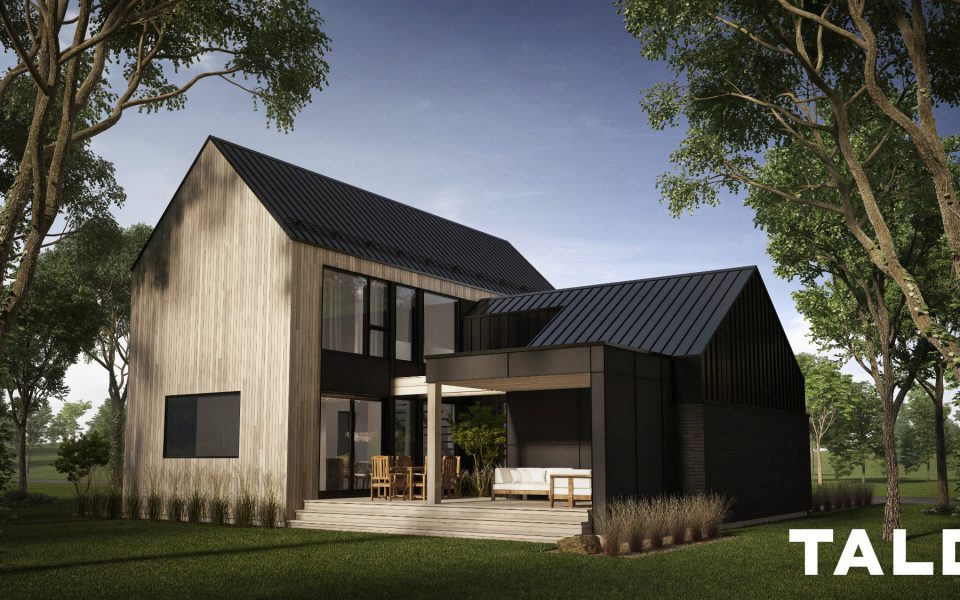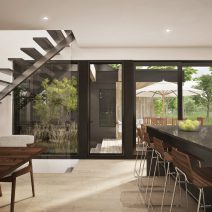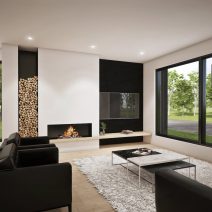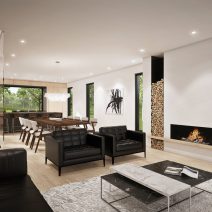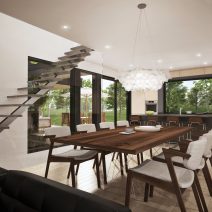Cottage
Bergen
This Scandinavian-inspired cottage has an “H” plan in which the garage and the main living area are distributed on either side, separated in the center by the entrance and the bathroom.
Details
-
Area1,764 ft2
-
Garage380 ft2
-
Nb. of bedrooms3
-
Nb. of bathrooms1½
-
From*$588,250**
Documents
- PDF file of the model house Read +
- PDF file "Wall cut Novoclimat" Read +
- PDF file "The added values to our buildings" Read +
*Prices shown are subject to change without notice and may vary according to customer requirements. Lot price and taxes not included.
**The prices displayed come from our Construction Specifications Contemporary.
Model
description
The ground floor is a large open plan rectangular room that encompasses the living room, dining room and kitchen. The terrace is accessed through the kitchen which occupies the entire rear wall where a welcoming central island stands.
Upstairs, the master bedroom is located at the back, the 2 secondary bedrooms towards the front while an open space at the end of the stairs offers the possibility of creating a small office space or a reading corner.

