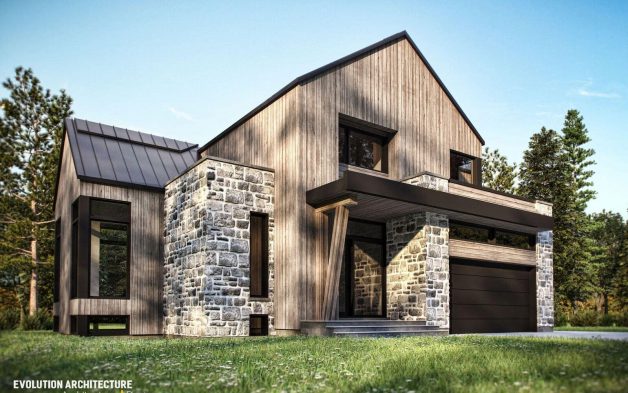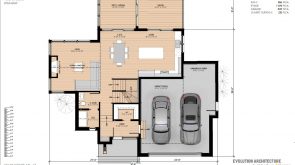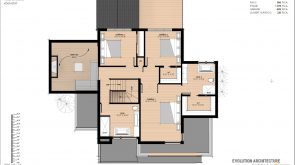Cottage
Bordé
Details
-
Area2,034 ft2
-
Garage477 ft2
-
Nb. of bedrooms3
-
Nb. of bathrooms2½
-
Other rooms1 laundry room
-
From*$728,240**
Documents
- PDF file of the model house Read +
- PDF file "Wall cut Novoclimat" Read +
- PDF file "The added values to our buildings" Read +
*Prices shown are subject to change without notice and may vary according to customer requirements. Lot price and taxes not included.
**The prices displayed come from our Construction Specifications Contemporary.
Model
description
Its welcoming interior has been thoughtfully laid out so as to offer functional, roomy spaces. The main entrance includes the garage entrance and is fitted with a walk-in closet for more storage. The main rooms are at the back of the house, granting a superior view of the surrounding natural environment. The living room features abundant windows, a cathedral ceiling, and an embellishing fireplace. The nice-size kitchen with central island is adjacent to the covered terrace. The ground floor also holds a half-bath and separate laundry room.
The top floor has a bathroom with a ceramic shower, freestanding bathtub and large double vanity. Its three bedrooms have abundant windows, including the master bedroom, which offers a walk-in closet.



