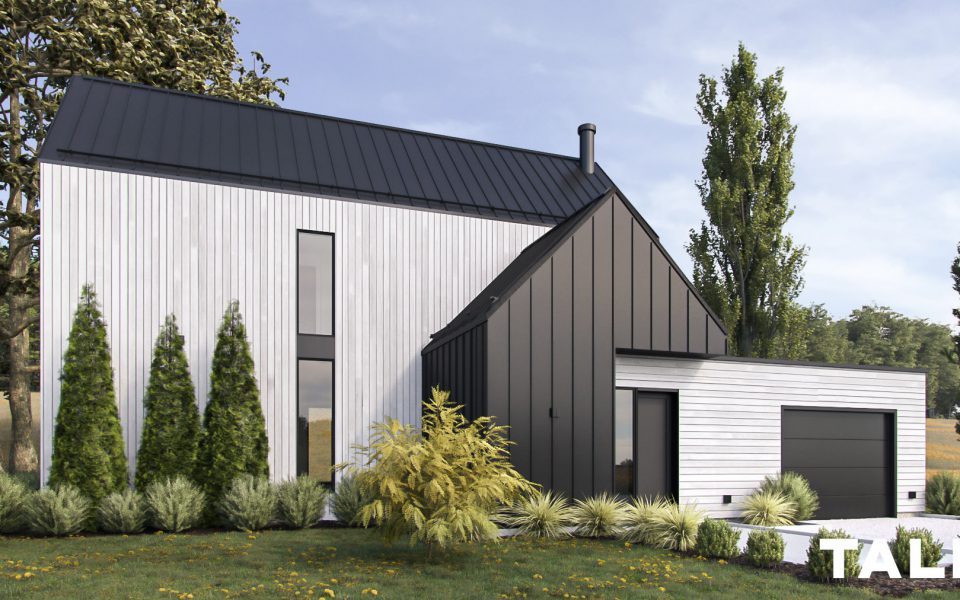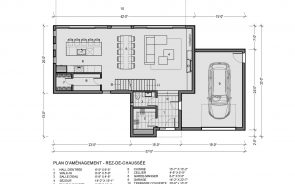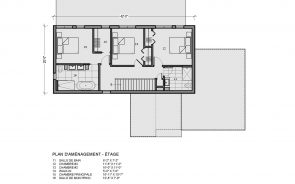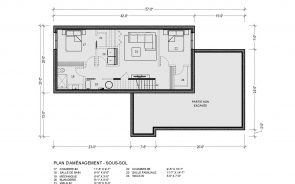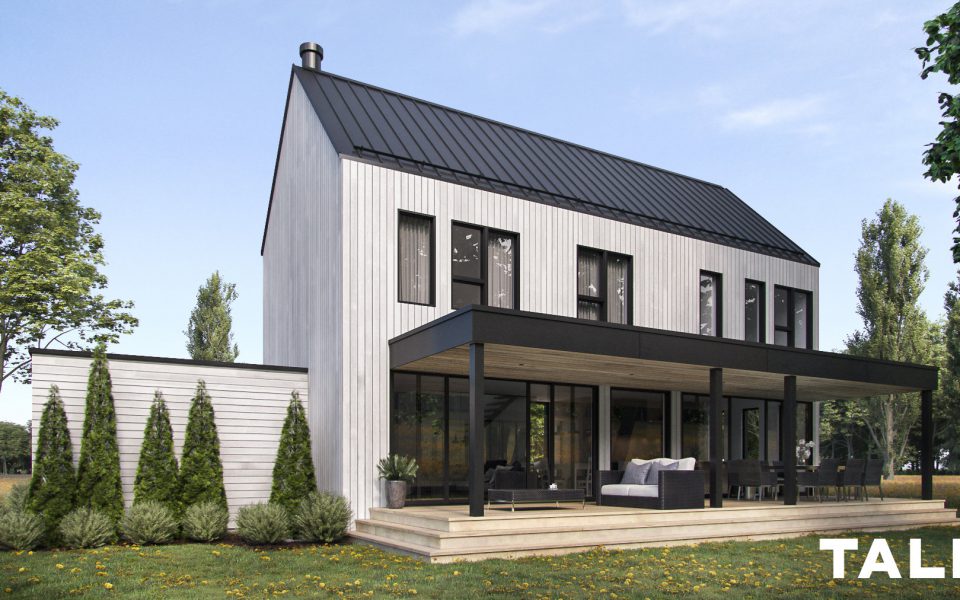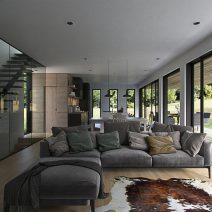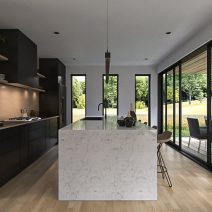Cottage
Sena
Details
-
Area1,895 ft2
-
Garage412 ft2
-
Nb. of bedrooms3
-
Nb. of bathrooms2½
-
From*$576,423**
Documents
- PDF file of the model house Read +
- PDF file "Wall cut Novoclimat" Read +
- PDF file "The added values to our buildings" Read +
*The prices displayed may vary regarding residential projects and customer requirements. The price of the lot and taxes are extra.
**The prices displayed come from our Construction Specifications Contemporary.
Model
description
The entrance to La Sena is composed of a walk-in closet and a bathroom with direct access from the garage. The ground floor is a large open plan space which hosts the living room, the dining room and the kitchen. A cellar and pantry hidden behind the kitchen cabinets complete the layout of the ground floor.
Upstairs, the staircase takes us to a central corridor around which 3 bedrooms are articulated, including a large master suite with large windows overlooking the backyard which has a walk-in closet and a private bathroom.
Information request
Sales office
- Tel.: 450-979-4847
- Cell.:514-992-0545
- Email:information@unemaison.com

